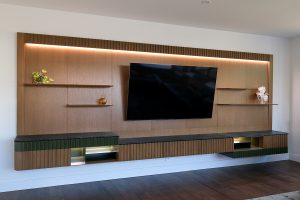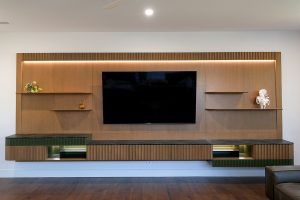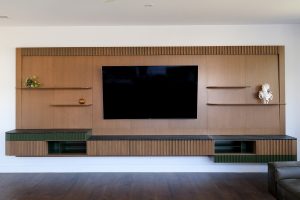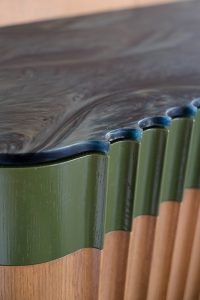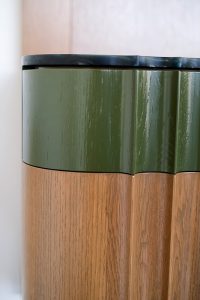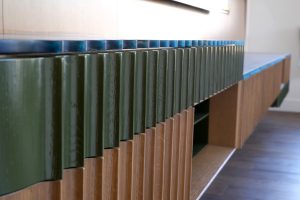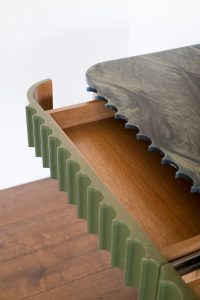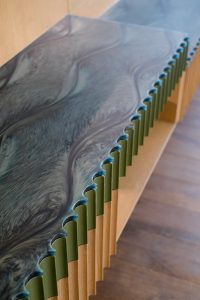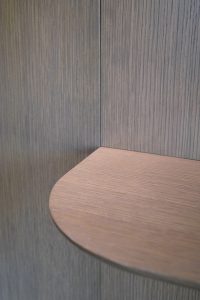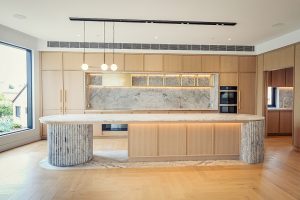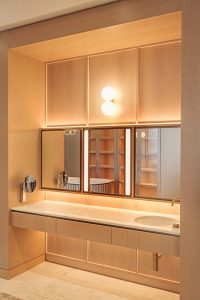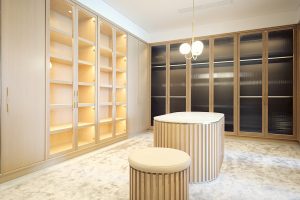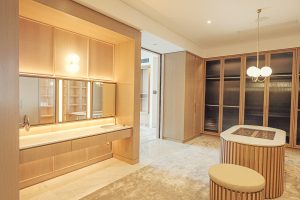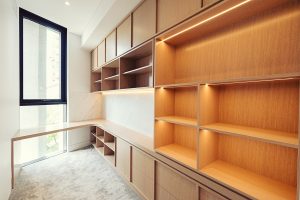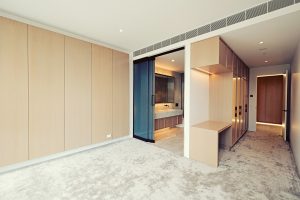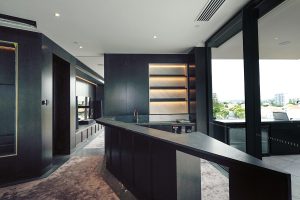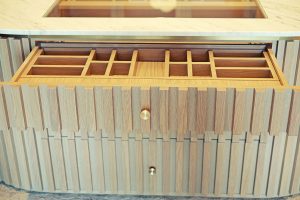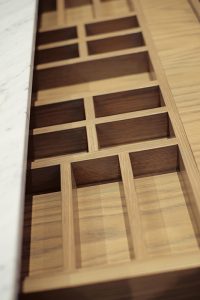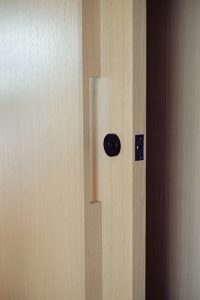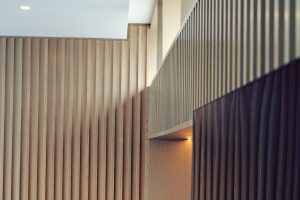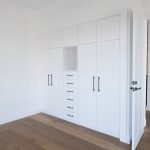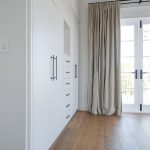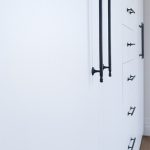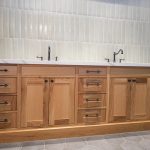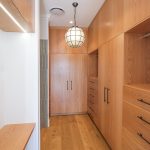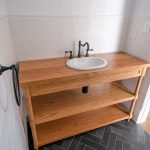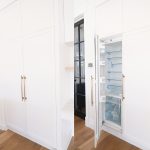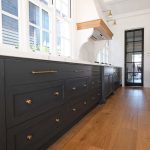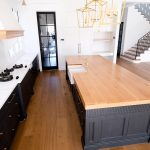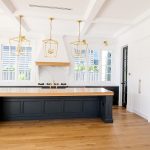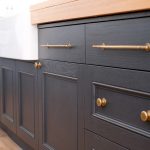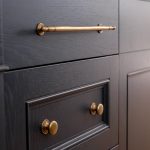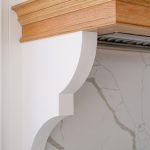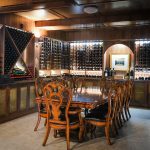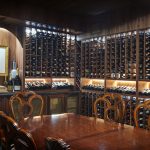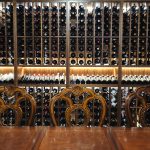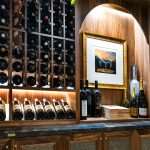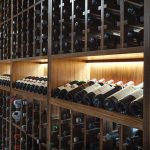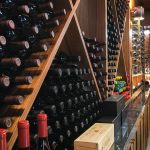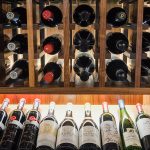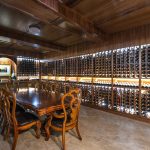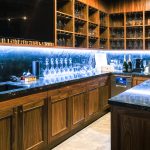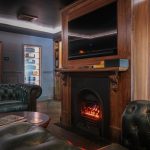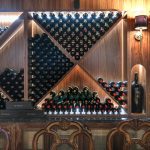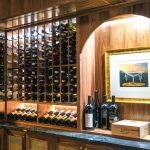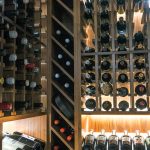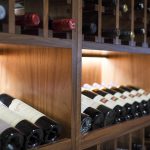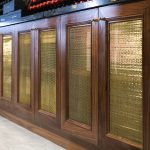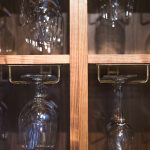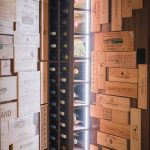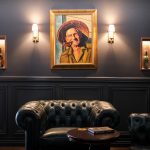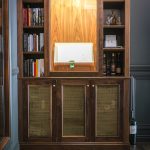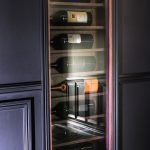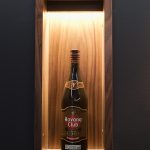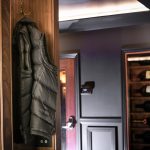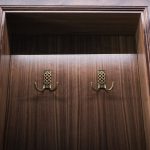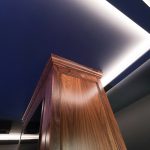Working with Kco Designs on initial concept designs and then working with the owners on the final designs we created two amazing rooms, that compliment each other beautifully and are stunning.
The Wine cellar needed to be kept at a control temperature of 14.8 Deg , so we had to design our panels for this Dry area. We used an American Walnut timber in both solid and veneer panels. The owner wanted an old worldly feel and American Walnut was the perfect fit. Along with aged brass mesh for the lower cabinet doors.
All the spacing for the red wine was worked out with the owner, as he wanted certain places for each bottle. We added LED Lighting behind each section of racking, and the light flows though each bottle and creates beautiful colours and effects. A real bonus in this space.
We were asked for a fully functional kitchen, to include a glass washer, small fridges for champagne and wine. We installed glass holders, a sink and a tv. As the wine cellar also houses an exquisite Maple dining table to be able to discuss wines with clients and friends.
We all decided that the wine cellar will age like a fine wine, with the timbers holding an aroma of tastefulness.
The brief for the Cigar Room was developed with Kco Designs and fined tuned with the owners. The Cigar Room leads into the cellar and there is a view of the wine room, through the glass entrance door.
We added plaster board to all walls and ceiling to allow for a feature moulding. With the addition of LED lighting within the 2nd ceiling, creating a room within.
We created a mantel piece with carved woodwork and installed a gas fireplace. We installed a TV above and at the back is space for coats and hats to use as you enter. We needed to house a very rare book in the side cabinet, which required lighting and a book display. The display unit has side by side book shelves and we used the aged brass mesh for the cabinet doors for continuity.
We included two small wall nooks with LED lighting, that house display bottles which frame the wall painting, which it lit and all three make a feature wall.
All of the doors that lead to the Cigar Room are made from American Walnut with long custom handles.
Our clients Scott and Jenni love their new rooms to relax and entertain friends and enjoy a drop and a tasty Cuban cigar.

