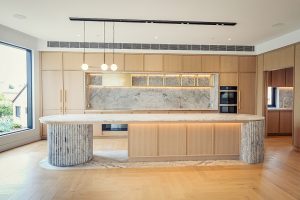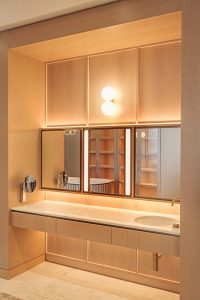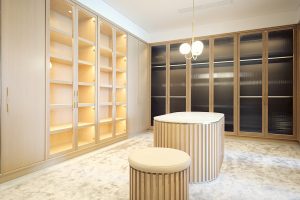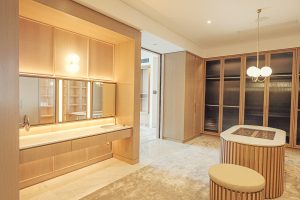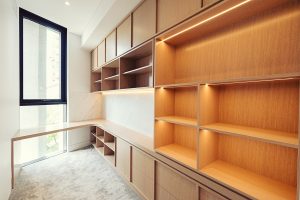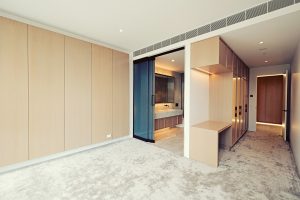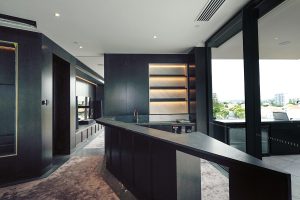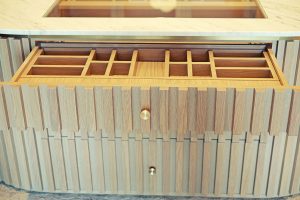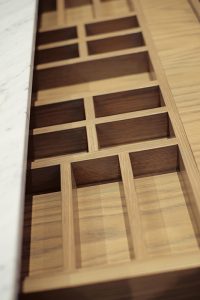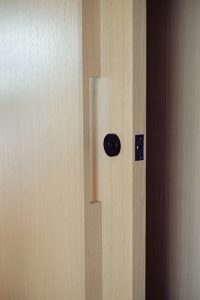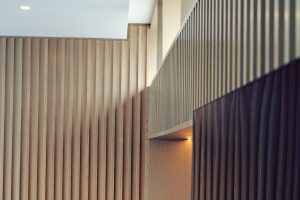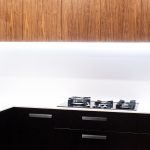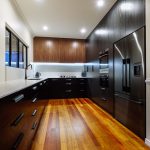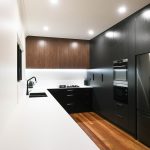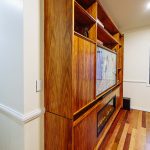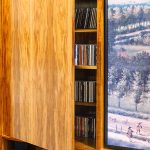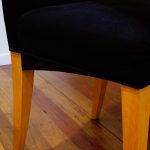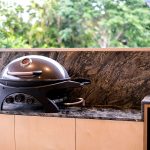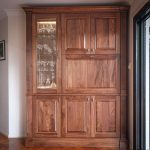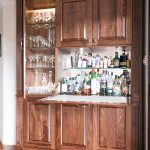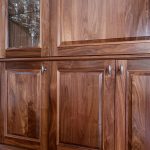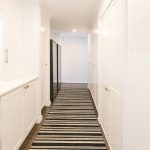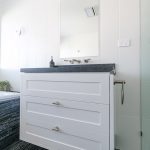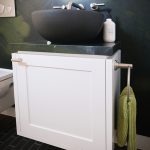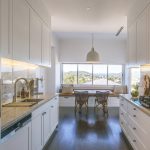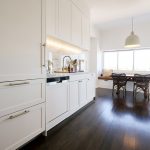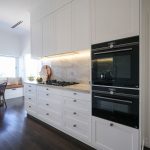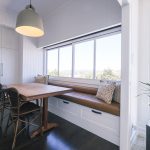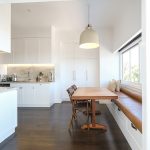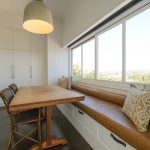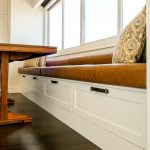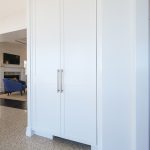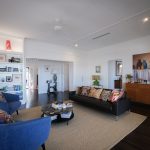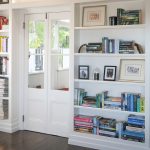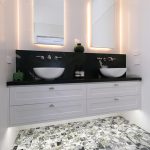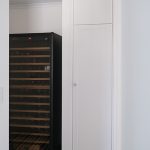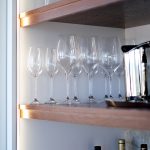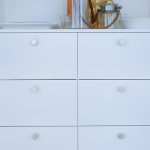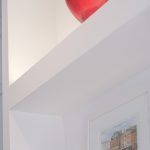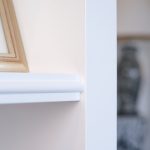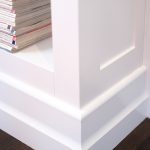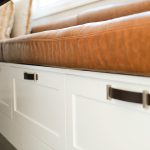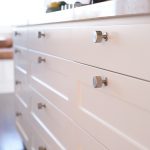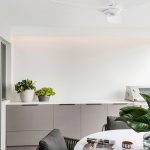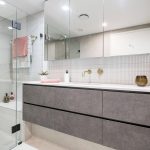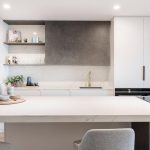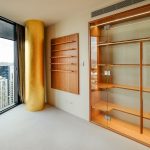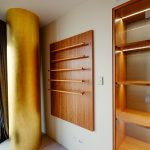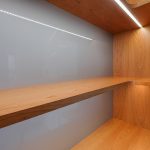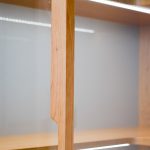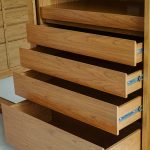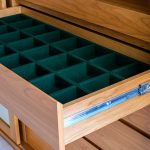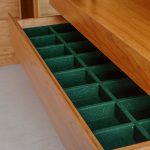October 17, 2019
by Matthew
0 comments
Anju Designs contacted Finer Living to carry out a full transformation of a very tired looking 2 bedroom, 2 bathroom Apartment in New Farm.
Penny (Manger Director) From Anju Designs arranged a meeting with the owners and myself (Matthew Hunsche) to discuss how we could open up the space and create a very modern but timeless feel.
Anju Designers and Finer Living worked very closely together throughout this project, every detail was taken into consideration, from lighting, to extra storage under the bed to even considering the water filter. Every room had to fit into the brief from the owners, from Sarah’s bathroom to Craig’s office.
Since there is no room for a dining room table, Anju Designers took the risky move of making the stone island bench larger and longer, which fitted into the space beautifully. The kitchen design with builtin LED lighting, works wonderfully with the stone material.
We also created a new feel in the bedroom by way of new joinery furniture, with LED lighting and more storage space in the upper cupboards.
New BBQ Area , with a pop up Tv makes the courtyard a really relaxed atmosphere to sit and unwind.
Everyone is overjoyed with the success of the project and the apartment now looks like new, breathing a fresh life into the space and creating a living environment that works perfectly and compliments the lifestyles of the owners.
Our Clients Testimonal:
I recently used Finer Living for a complete apartment renovation which included full custom designed kitchen, bedroom, office and bathroom. In conjunction with Anju Designs, Finer Living tailored and delivered a clean modern living space that presented as desired; minimal, clean and functional. Attention to detail was immaculate, and the organisation was effective in communicating and solving any issues that arose. Matthew is easy to contact and committed to completing all minor touch ups without extra charge. Both build and design worked hand in hand in order to produce the home I visualised living in. I would recommend Finer Living to anyone looking for a custom high-end result with minimal issues.”
Craig Waterhouse


