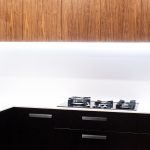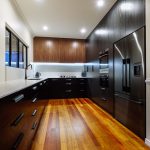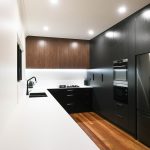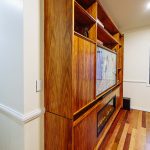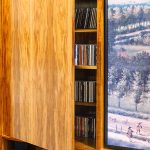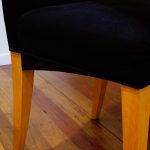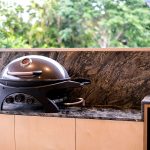We Have just finished a large renovation for a Queenslander in Mitchelton. The Client wanted a Modern feeling in the home, and a kitchen that had clean lines and plenty off bench space.
After a few meetings we came up the final design,, all the internals are finished is a soft Black finish, and the outside is finished in a painted oak , with a custom grey. The main oven tower has two larger storage areas with a foldaway door. The under benches are finished in a black oak, the upper cabinets are finished in French Oak natural finish. The whole kitchen is finished off with a 12 mm white no stain porcelain top, which makes this kitchen absolutely stunning. The internals are finished off with natural birch ply, and we even designed a solid timber curve to soften the corner. This kitchen will give many years off enjoyment.
For the living room the client wanted a bookcase/Tv unit which would hold a very old core sample from the Pilbara region, so we designed the cabinet around this, they also wanted a fireplace and a frame TV. After a few design consultations we designed this wall hanging unit with lighting on the top and underneath. We made a special place for his core sample, which is held in with brass rods. There is a space for a sound bar, and the new frame tv sit well inside the space, the fireplace sits below the TV. This unit is made from Tasmanian Black wood and is finished in a clear 2 pack coating,to give it a soft feel and look. At night with the fireplace on and looking at Art from Belgium Art Gallery you are taken to another place.
The Clients are very happy with their new home.


